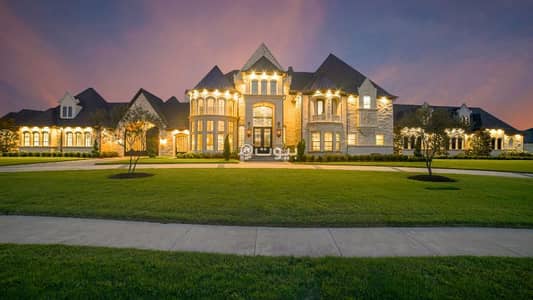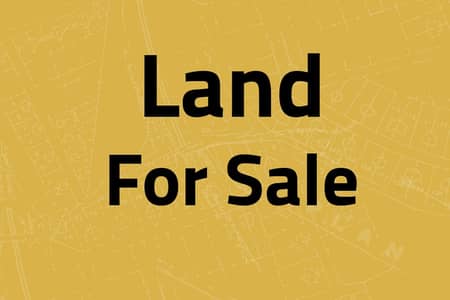A New Residential Building For Sale In Madaba (Hannina al-Gharbia) - IDNA852789
A New Residential Building For Sale In Madaba (Hannina al-Gharbia)
Two floors consisting of three apartments
Land area: 725 square meters
Building area: 661 square meters
Ground floor: two apartments - Basement floor: apartment and indoor car garage
Apartments details:
Apartment (1): 170 square meters, ground floor: 3 bedrooms (one master), living room, salon, American kitchen, 3 bathrooms, laundry room. Balcony and separate terrace, private garage
Apartment (2): 170 square meters, ground floor: 3 bedrooms (one master), living room, salon, American kitchen, 3 bathrooms, laundry room. Balcony and separate terrace
Apartment (3): 150 square meters, basement: two bedrooms, living room, salon, American kitchen, two bathrooms, laundry room
Indoor car garage: with an area of 171 square meters, internal space for 6 cars, motion sensor system on lighting, iron gate that works on electricity, windows for ventilation
Specifications: All facades of the building are stone - The building is insulated from all sides with polystyrene - Windows are double-glazed (Atta Rabah) - Electric blinds (Atta Rabah) - Interior tiles: ceramic - External tiles: ceramic and porcelain - Stairs: Marble - Gas central heating installations - Extensions Water for the solar heater, caesar and central extinguishing - Cornice decorations, gypsum boards and gypsum - Exclusive and hidden lighting extension - Amplifier speaker system - Monitoring and intercom systems - Gas extensions to the kitchen - A security door for each apartment of the highest specifications - External storage number 2 - External gear - Submersible pump system for the basement - External lighting - Municipal water filters system - Satellite system - Air conditioning installations * Construction was carried out under the supervision and implementation of specialized engineers. * All engineering plans, government approvals and construction licenses are available
Two floors consisting of three apartments
Land area: 725 square meters
Building area: 661 square meters
Ground floor: two apartments - Basement floor: apartment and indoor car garage
Apartments details:
Apartment (1): 170 square meters, ground floor: 3 bedrooms (one master), living room, salon, American kitchen, 3 bathrooms, laundry room. Balcony and separate terrace, private garage
Apartment (2): 170 square meters, ground floor: 3 bedrooms (one master), living room, salon, American kitchen, 3 bathrooms, laundry room. Balcony and separate terrace
Apartment (3): 150 square meters, basement: two bedrooms, living room, salon, American kitchen, two bathrooms, laundry room
Indoor car garage: with an area of 171 square meters, internal space for 6 cars, motion sensor system on lighting, iron gate that works on electricity, windows for ventilation
Specifications: All facades of the building are stone - The building is insulated from all sides with polystyrene - Windows are double-glazed (Atta Rabah) - Electric blinds (Atta Rabah) - Interior tiles: ceramic - External tiles: ceramic and porcelain - Stairs: Marble - Gas central heating installations - Extensions Water for the solar heater, caesar and central extinguishing - Cornice decorations, gypsum boards and gypsum - Exclusive and hidden lighting extension - Amplifier speaker system - Monitoring and intercom systems - Gas extensions to the kitchen - A security door for each apartment of the highest specifications - External storage number 2 - External gear - Submersible pump system for the basement - External lighting - Municipal water filters system - Satellite system - Air conditioning installations * Construction was carried out under the supervision and implementation of specialized engineers. * All engineering plans, government approvals and construction licenses are available
Property Information
- TypeResidential Building
- PurposeFor Sale
- Reference no.Bayut - IDNA852789
- CompletionReady
- Added on11 July 2023
Location & Nearby
Location
Schools
Restaurants
Hospitals
Parks

