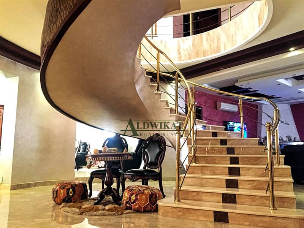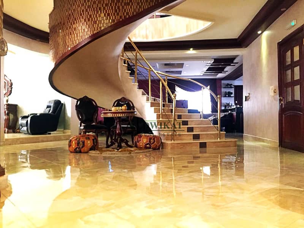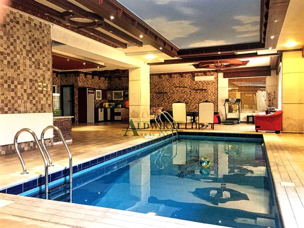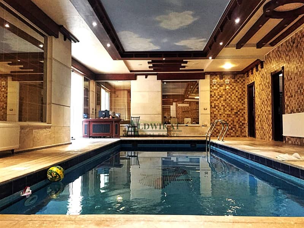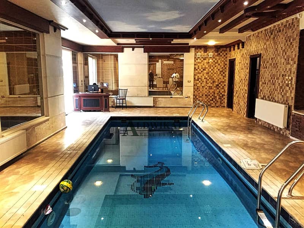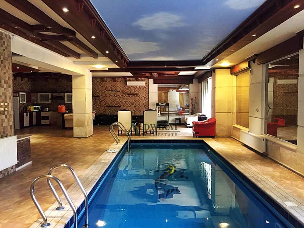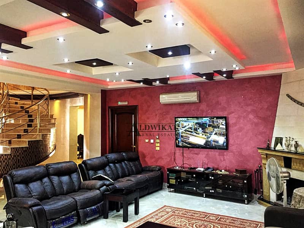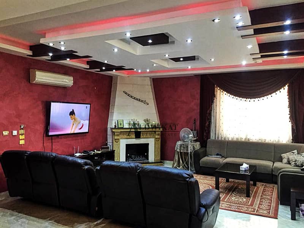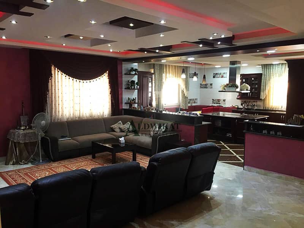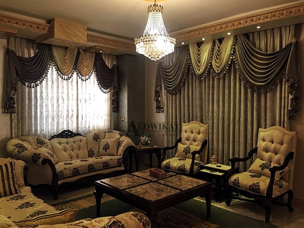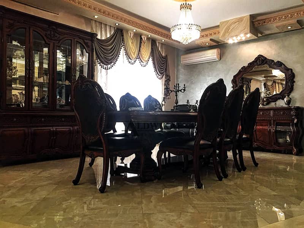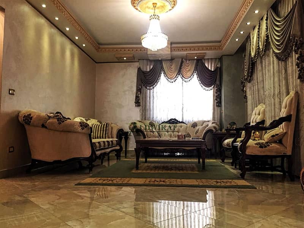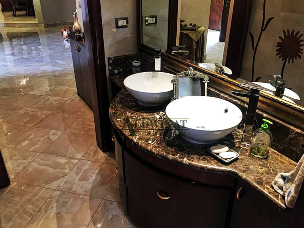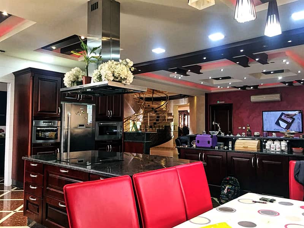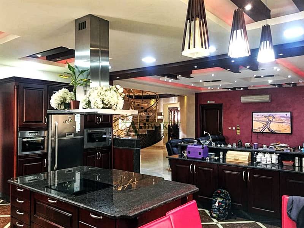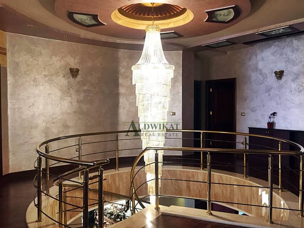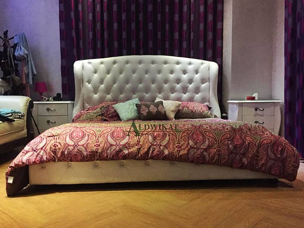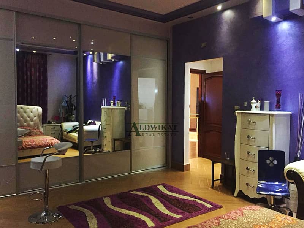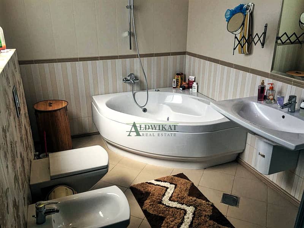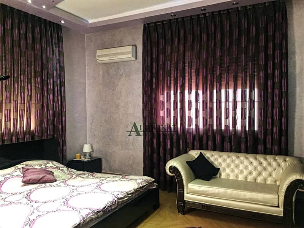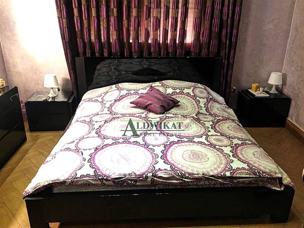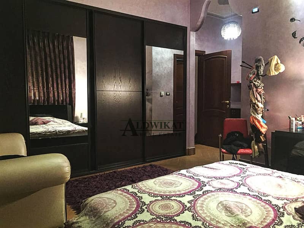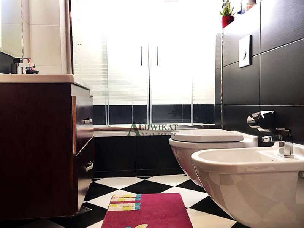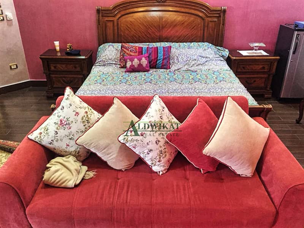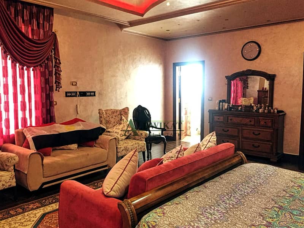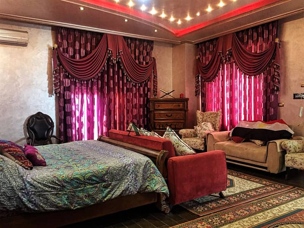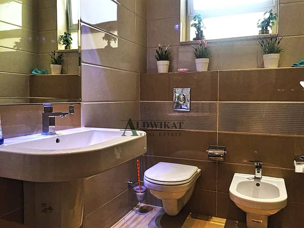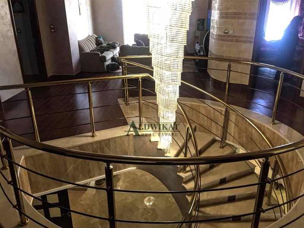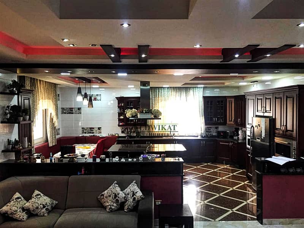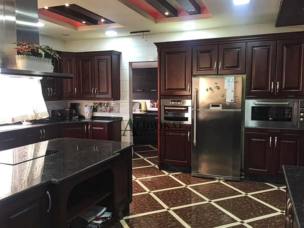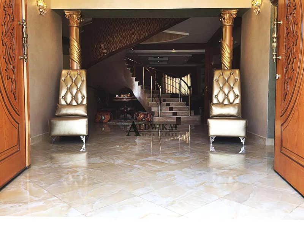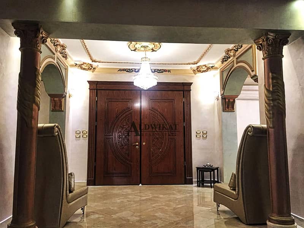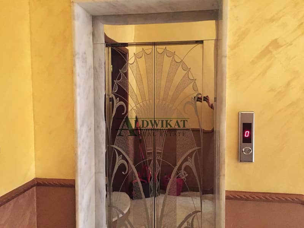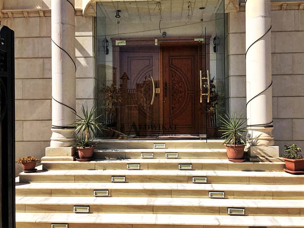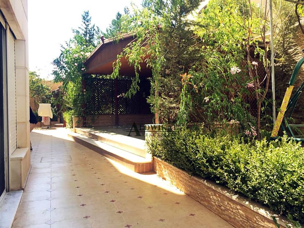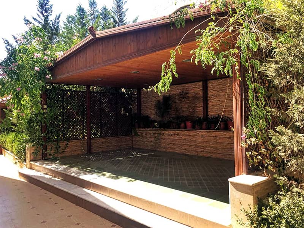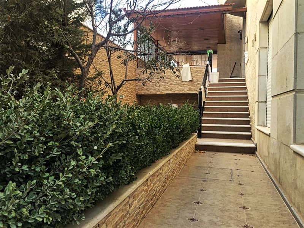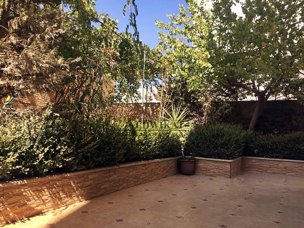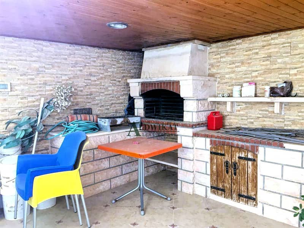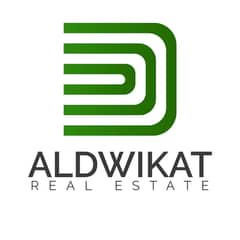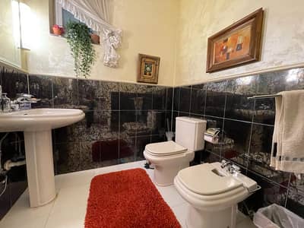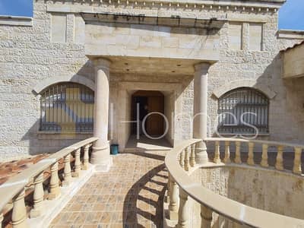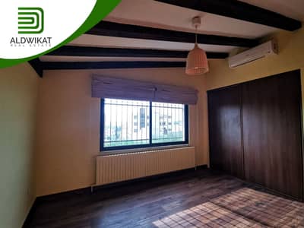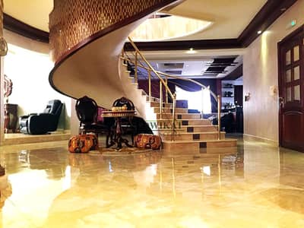
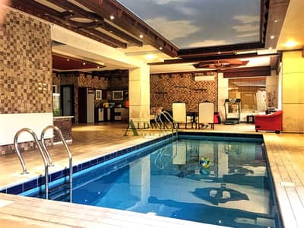
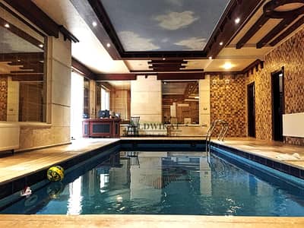
39
Independent Luxury Villa For Sale in Shafa Badran , Land Area 750 sqm - Building area 1050 sqm - IDDKT5383
Number of floors, 3
(Villa details)
Basement, Swimming pool - Office room - Laundry room - Maid room - Boilers room - Storage room - Setting Place - Barbecue area - wide Open spaces for multiple Uses.
Ground Floor, Salons 2 - Living Room - Dining Room - American Kitchen - Master Bedroom - Guest Bathroom - Terrace - Garden - Garage.
First floor, 5 master bedrooms - living room - balconies 4.
(Villa features)
Marble & Porcelain Floors - under Floors Heating - Separated air conditioning - Double glass - Electrical Window Shutters - Wall safes - Hidden lights - Spot lights - Sound insulation & lighting - Large spaces - Jacuzzi - Kitchens From (Tahboub) - Security cameras - Solar water tanks - Elevator - A large private garage - Water wells 45 m / 25 m - Distinctive Area And Close To All Services . . .
Notes ,
*There is a possibility for sale with furniture and in agreement with the owner on The price.
*There is a possibility of splitting the registration fees on the buyer and seller.
*Please specify a free date to view the property (there is a watch form signed by the customer when visiting the property).
*All company calls are registered for quality control purposes.
Price, 520 Thousand Dinars (Negotiable).
Al-Dwikat Real Estate Company
-
Specifications ,
Furnished, gear, Garden, Separate entrance, floors, Kitchens, servant s room, Bathroom for the server room, Wash basin, Warehouse, Special Garage, Super Deluxe Finishing, Central heating, Standard air conditioning, Wall safes, Electric shutters, View, Swimming Pool, Bathrooms suspended, Wooden decorations, Stone Decorations, Gypsum Decorations, Lights hidden, Light Spot Light, Fireplace, Elevator, Jacuzzi, Water Well, Underfloor heating, guard room
#1156wls659
(Villa details)
Basement, Swimming pool - Office room - Laundry room - Maid room - Boilers room - Storage room - Setting Place - Barbecue area - wide Open spaces for multiple Uses.
Ground Floor, Salons 2 - Living Room - Dining Room - American Kitchen - Master Bedroom - Guest Bathroom - Terrace - Garden - Garage.
First floor, 5 master bedrooms - living room - balconies 4.
(Villa features)
Marble & Porcelain Floors - under Floors Heating - Separated air conditioning - Double glass - Electrical Window Shutters - Wall safes - Hidden lights - Spot lights - Sound insulation & lighting - Large spaces - Jacuzzi - Kitchens From (Tahboub) - Security cameras - Solar water tanks - Elevator - A large private garage - Water wells 45 m / 25 m - Distinctive Area And Close To All Services . . .
Notes ,
*There is a possibility for sale with furniture and in agreement with the owner on The price.
*There is a possibility of splitting the registration fees on the buyer and seller.
*Please specify a free date to view the property (there is a watch form signed by the customer when visiting the property).
*All company calls are registered for quality control purposes.
Price, 520 Thousand Dinars (Negotiable).
Al-Dwikat Real Estate Company
-
Specifications ,
Furnished, gear, Garden, Separate entrance, floors, Kitchens, servant s room, Bathroom for the server room, Wash basin, Warehouse, Special Garage, Super Deluxe Finishing, Central heating, Standard air conditioning, Wall safes, Electric shutters, View, Swimming Pool, Bathrooms suspended, Wooden decorations, Stone Decorations, Gypsum Decorations, Lights hidden, Light Spot Light, Fireplace, Elevator, Jacuzzi, Water Well, Underfloor heating, guard room
#1156wls659
Property Information
- TypeVilla
- PurposeFor Sale
- Reference no.Bayut - IDDKT5383
- CompletionReady
- Added on2 December 2019
Features / Amenities
Completion Year: 2012
Mortgage
Location & Nearby
Location
Schools
Restaurants
Hospitals
Parks
